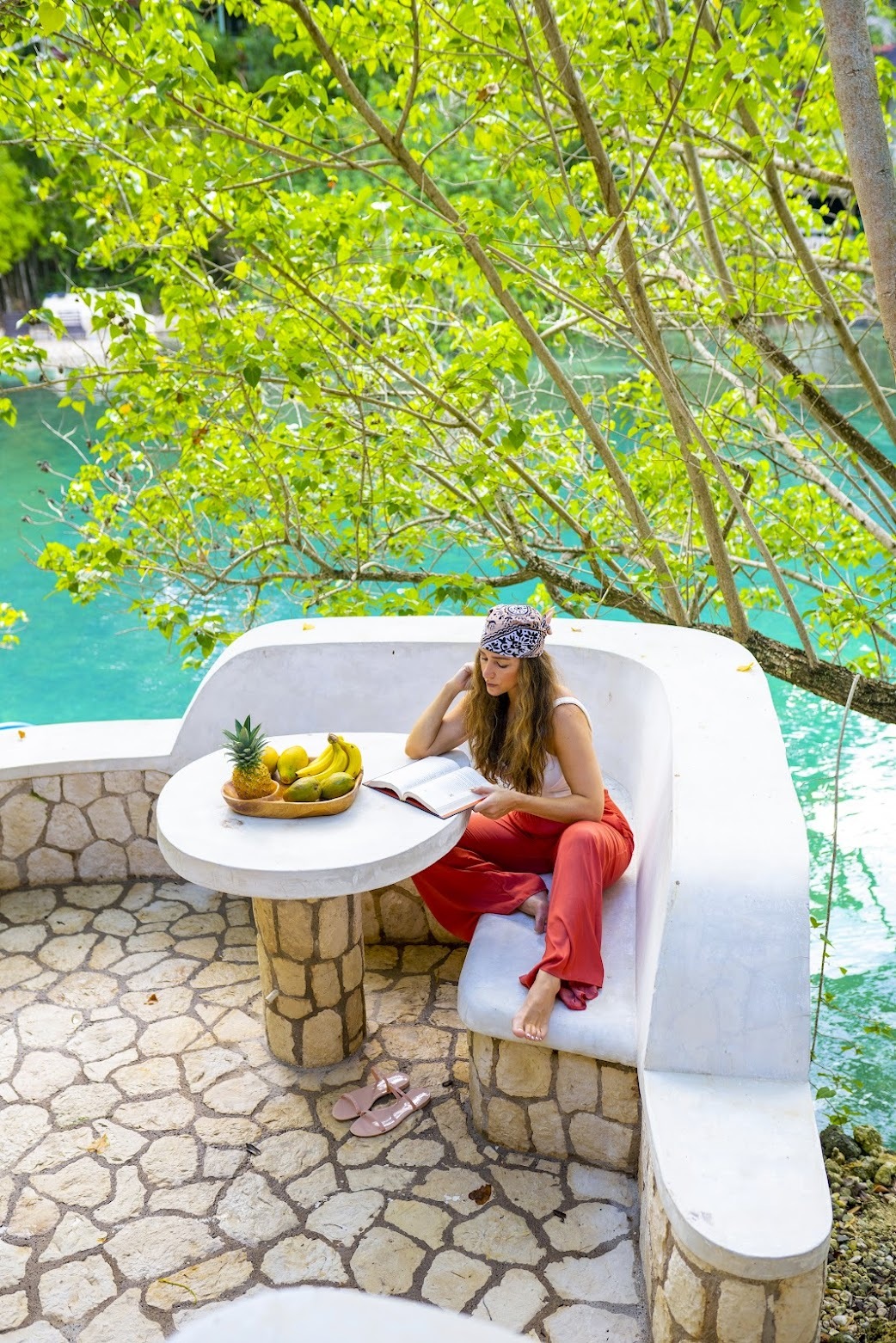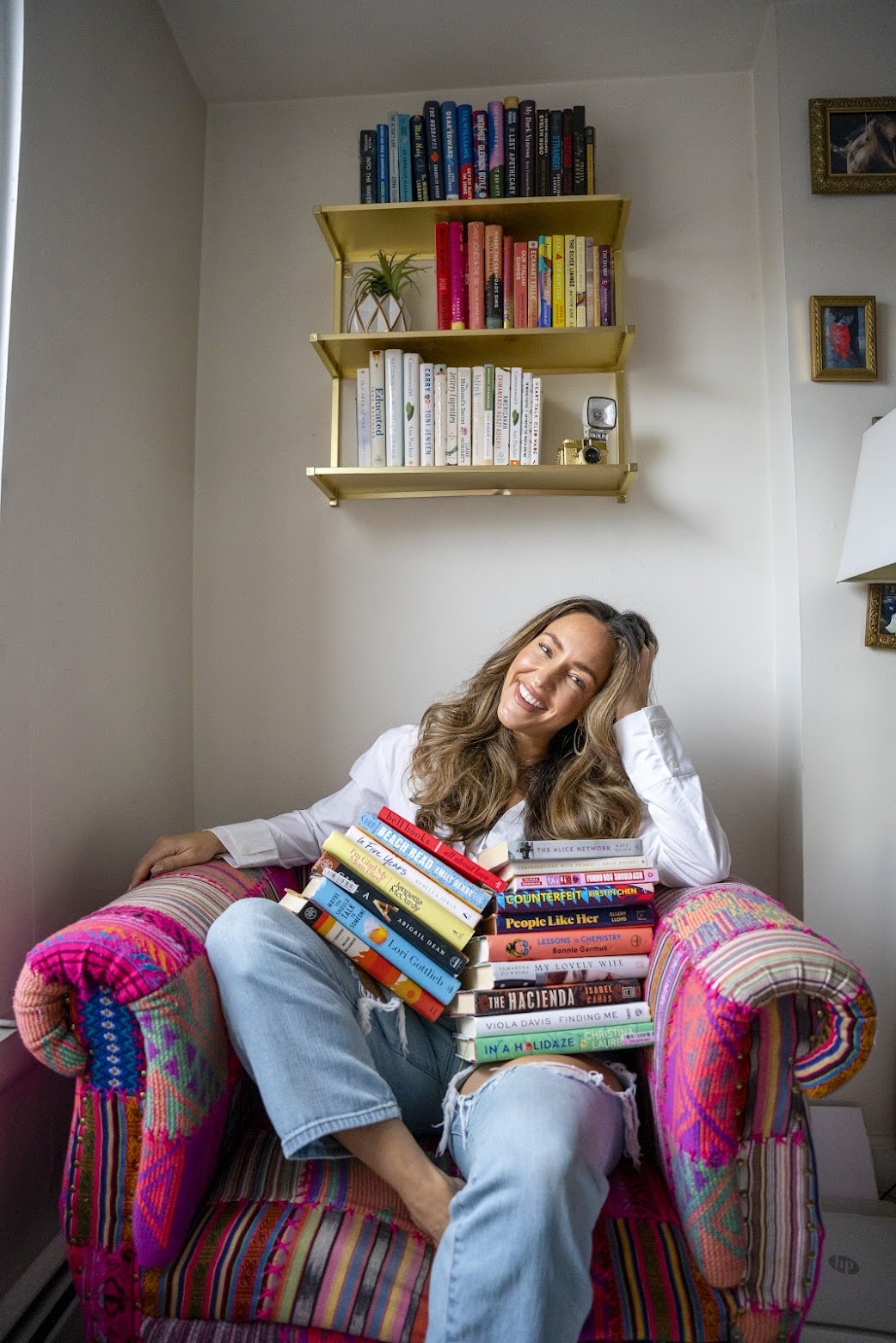North America, Travel
Travel Diary: Vermont
This is not your average prefab cabin by any means. Infact, nothing about it is pre-fabricated. This house was built by a single man’s hands. Rik Sassa is his name. He has 30 years of experience in the carpentry, stone masonry and art trades. The material he used to build his properties are most often recycled or repurposed, or from his land or at the very least, local to the area.
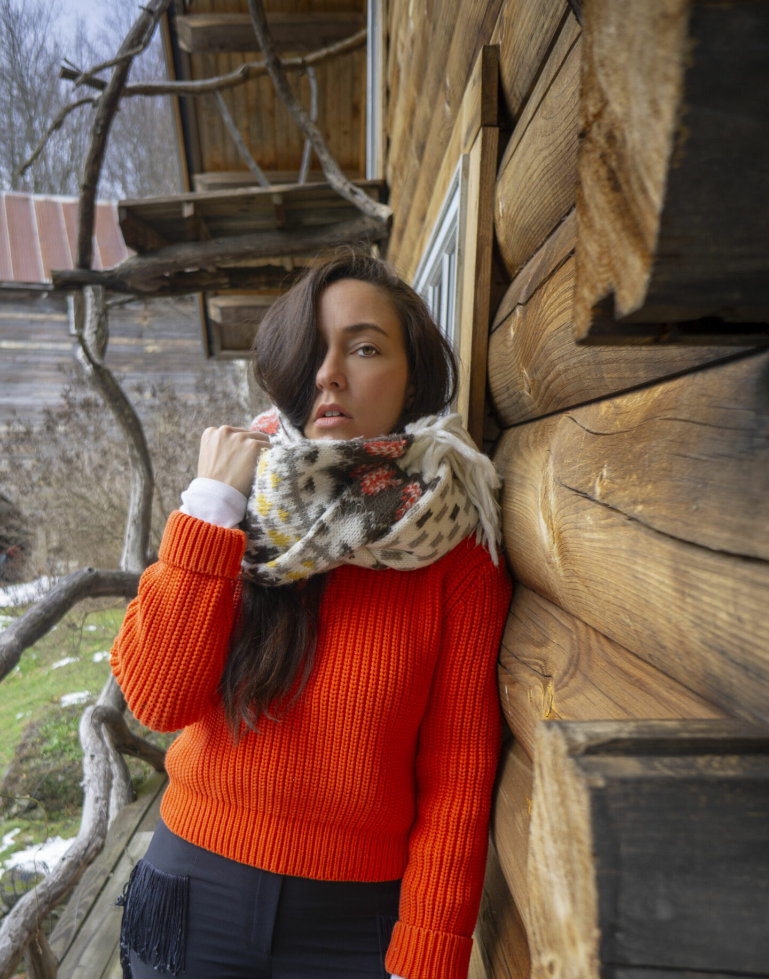
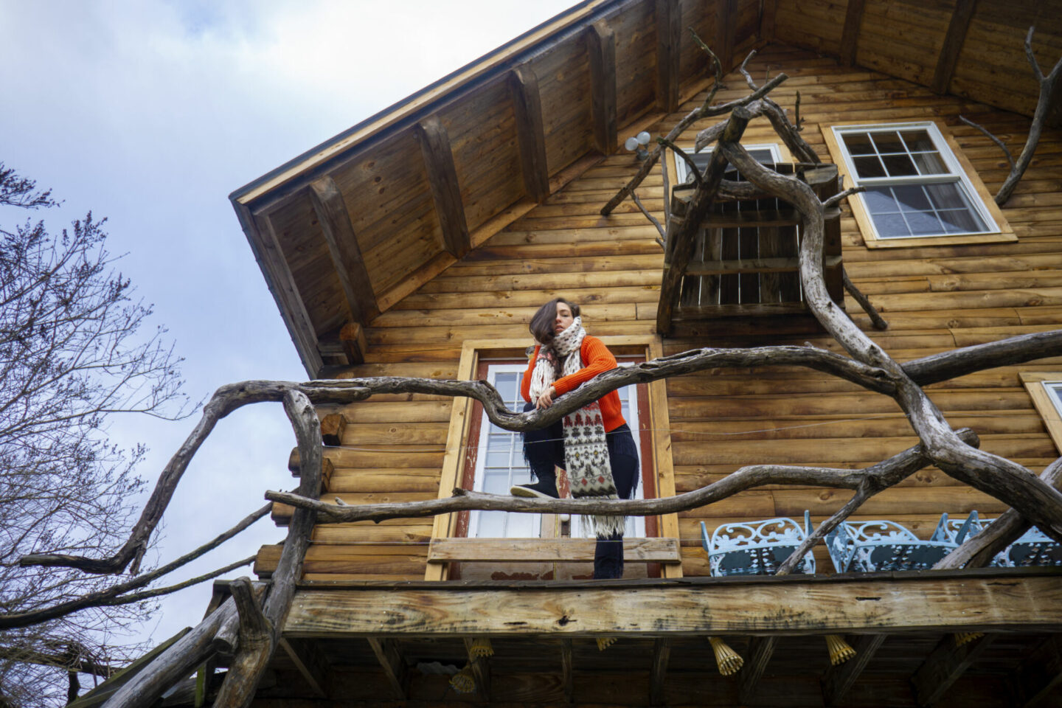
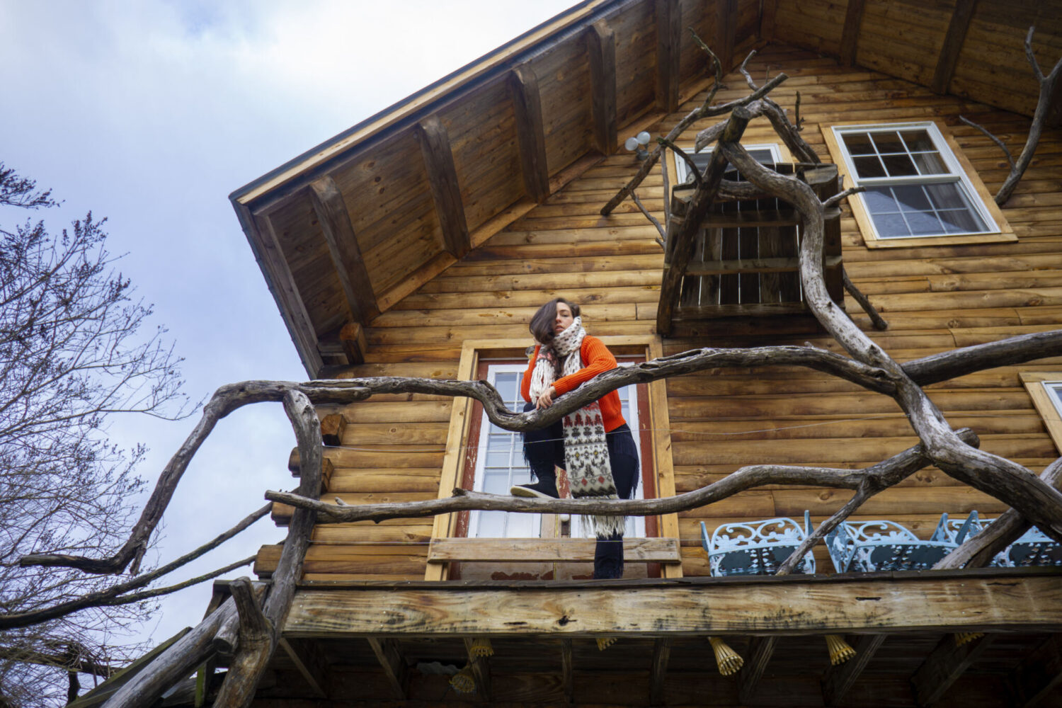

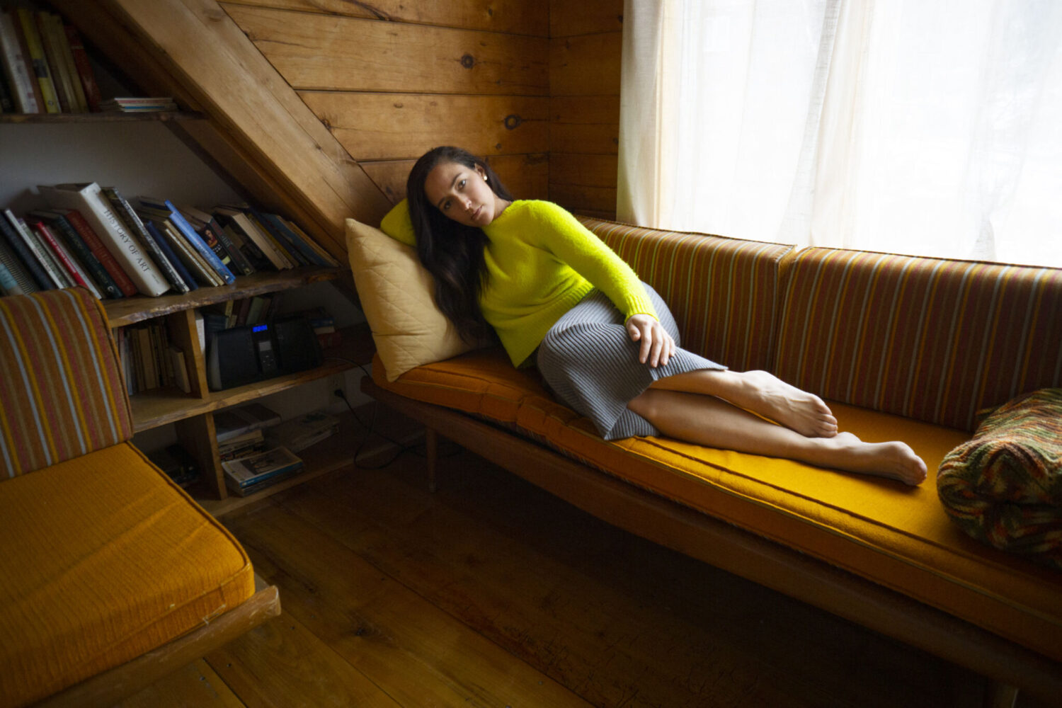

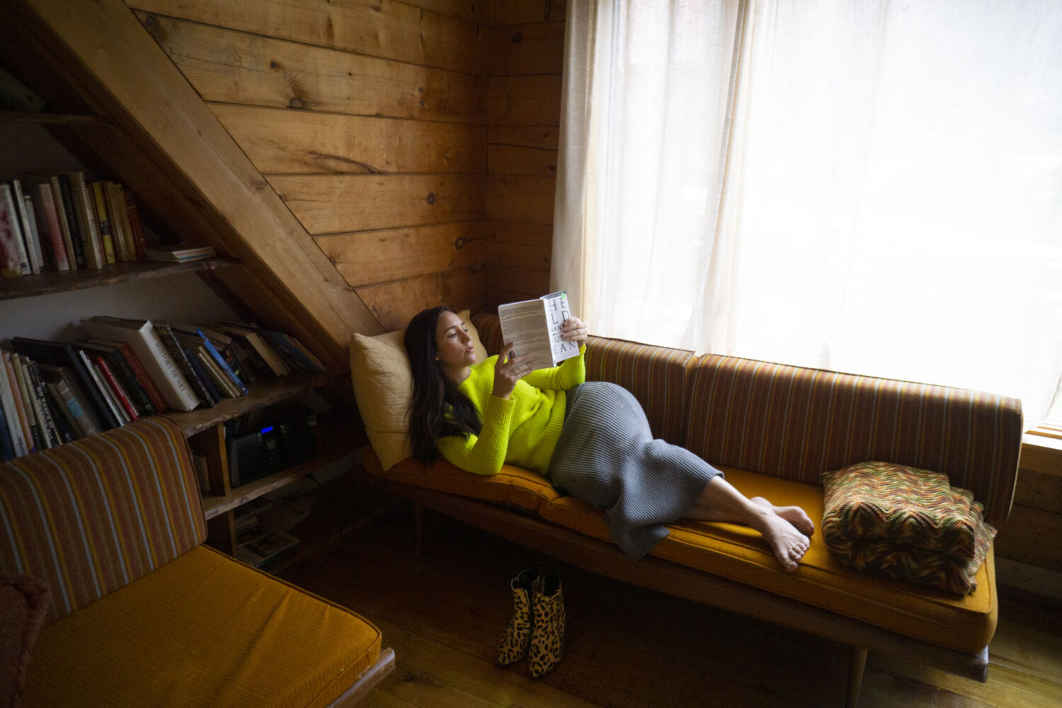
The cabin is owner built from mostly reused or local materials found in surrounding woods. Each bathroom is a unique work of art and you have never seen a fireplace like this one! The cabin is meant to be an example of how a beautiful, comfortable and functional house can be built for a fraction of the cost using your imagination. $180 per night, 2 night minimum based on up to 4 guests, additional guest $35 each per night. Custom Log Cabins like this are hard to come by so it’s an absolute must for any bucket list. It will inspire you to start building your own!
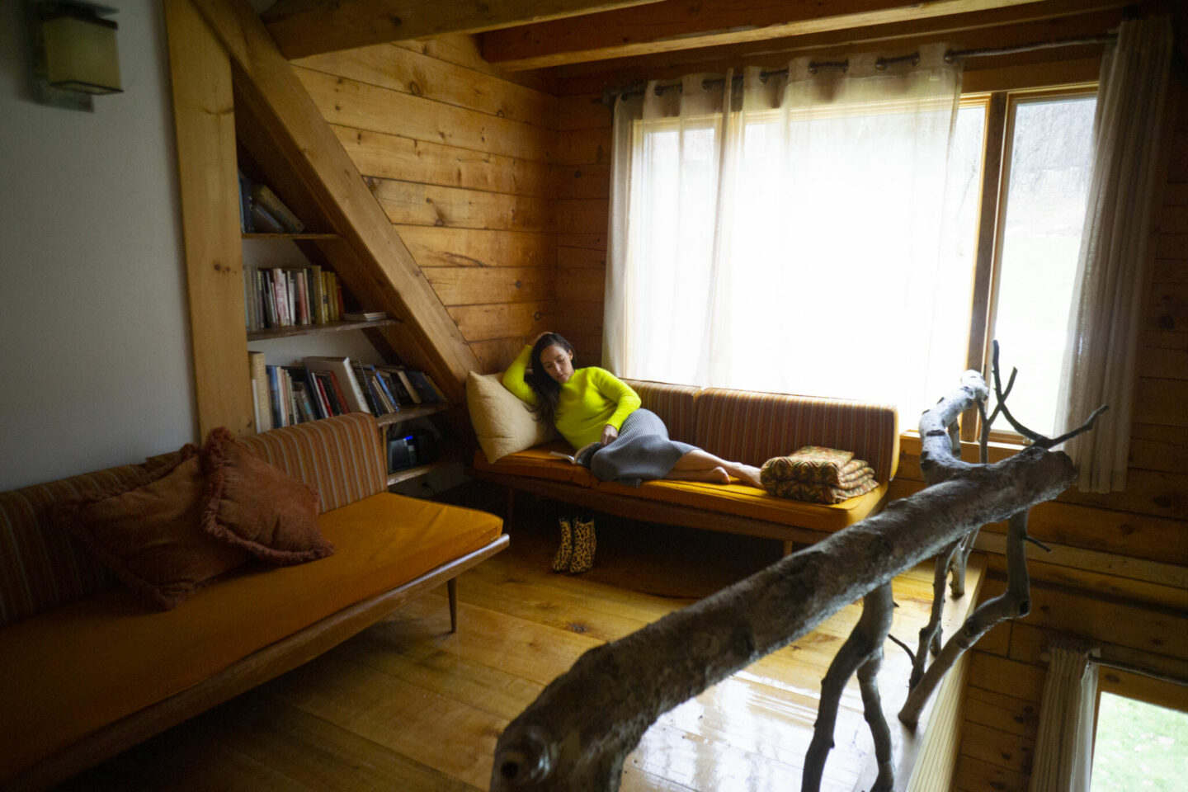
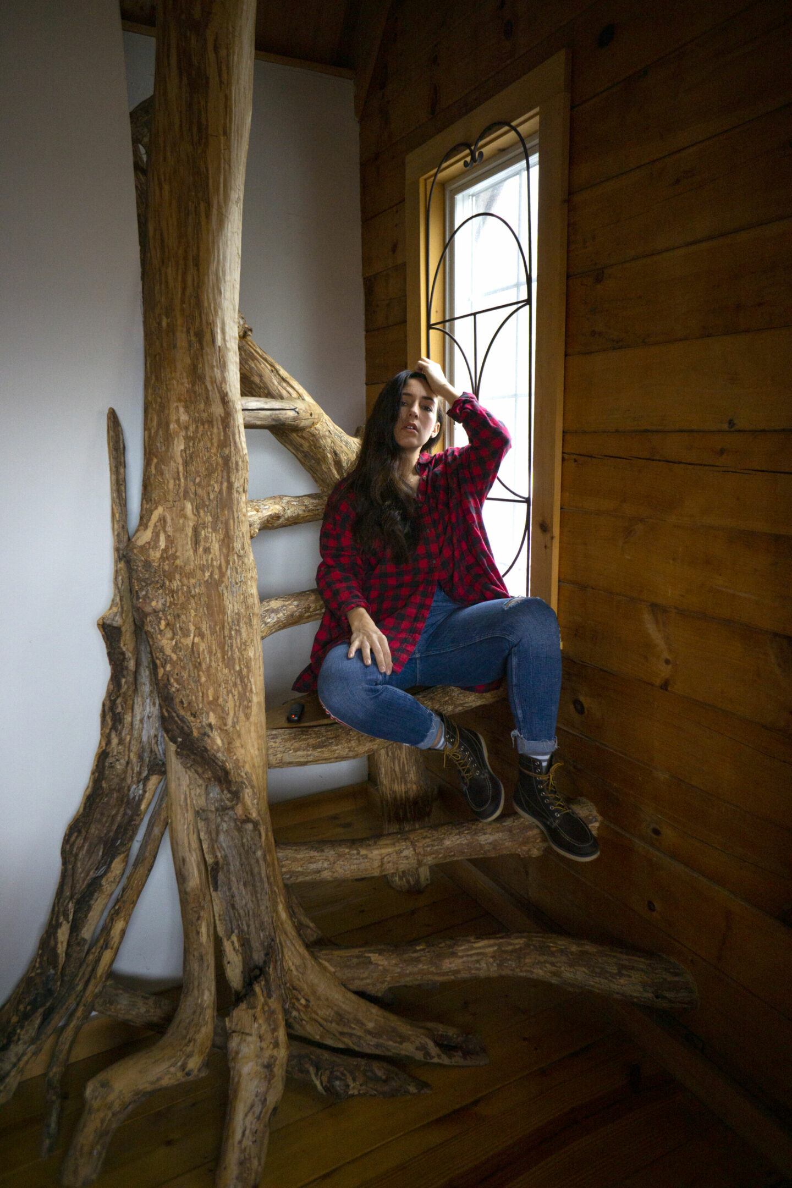
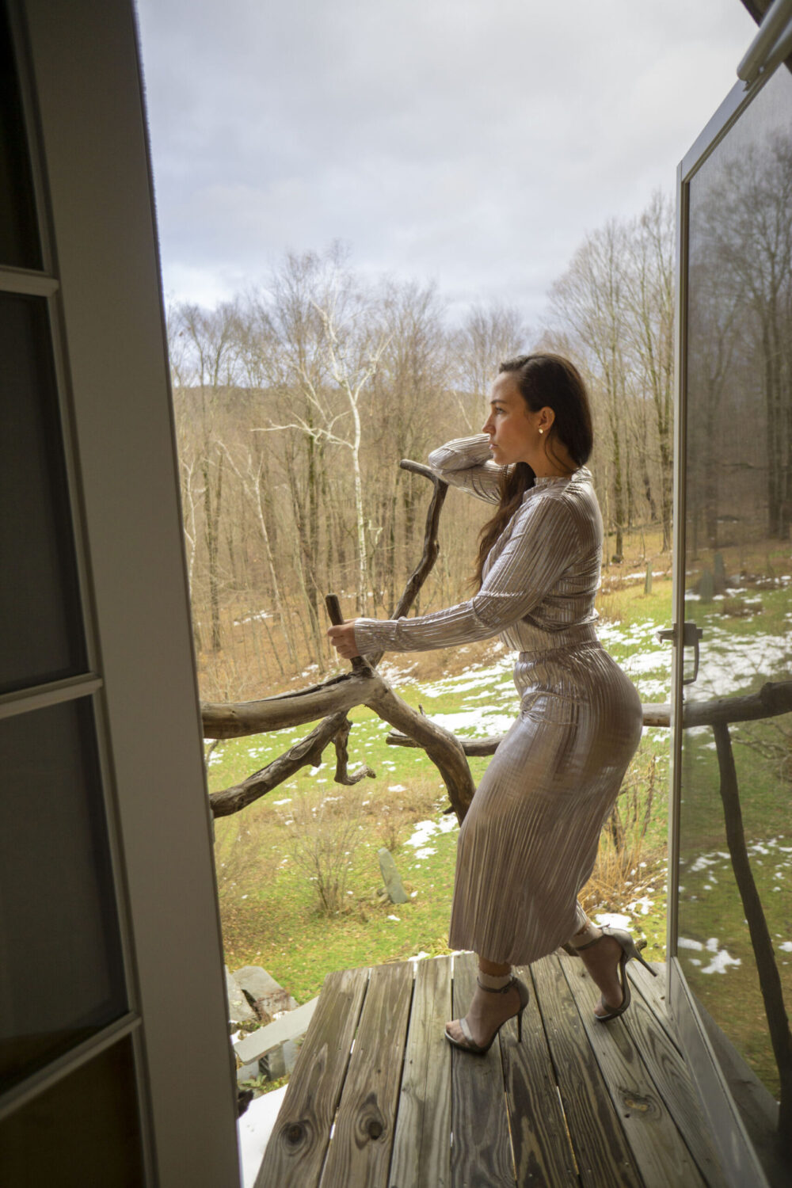
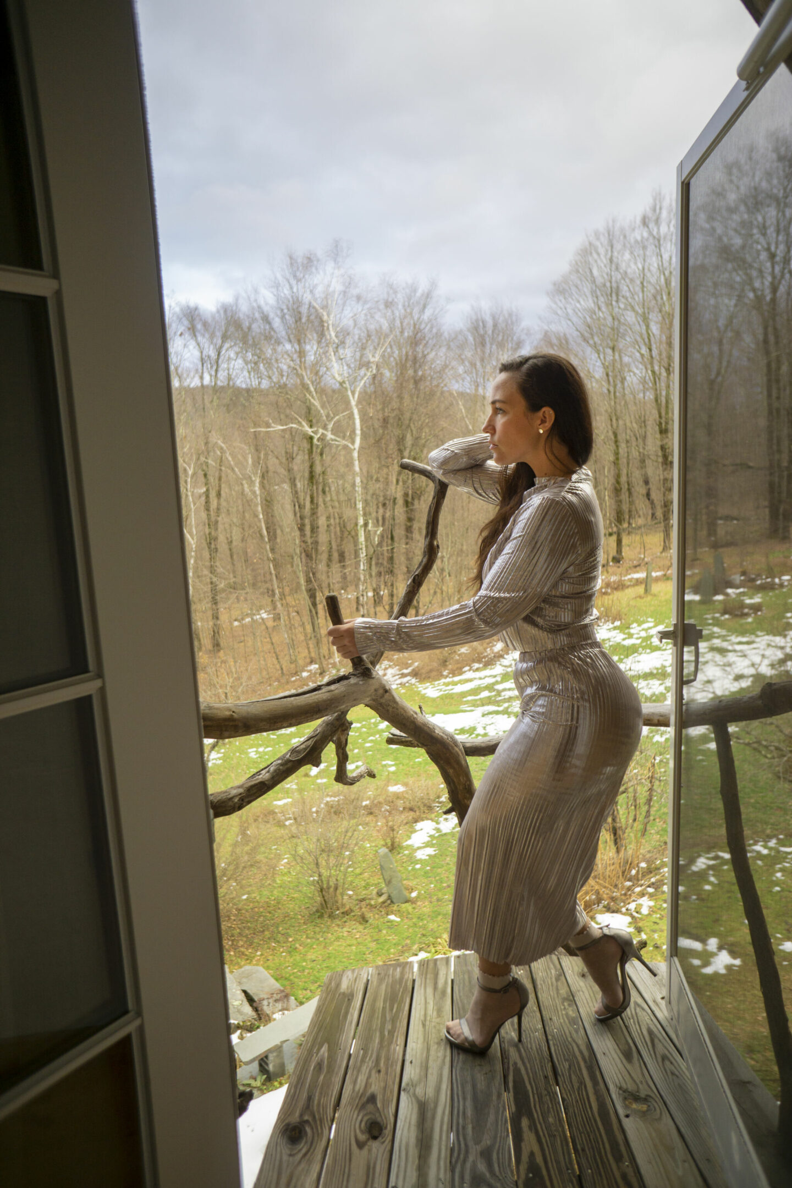
The cabin is artistic and rustic in nature and in order to appeal to those ideals certain safety considerations are not present in terms of railing heights and spacing, steps inside and out are irregular, balconies inside and out, patios and porches as well as surrounding terrain are all organic and not young child safe. Please consider this when planning a trip with young children and feel free to ask for more details.
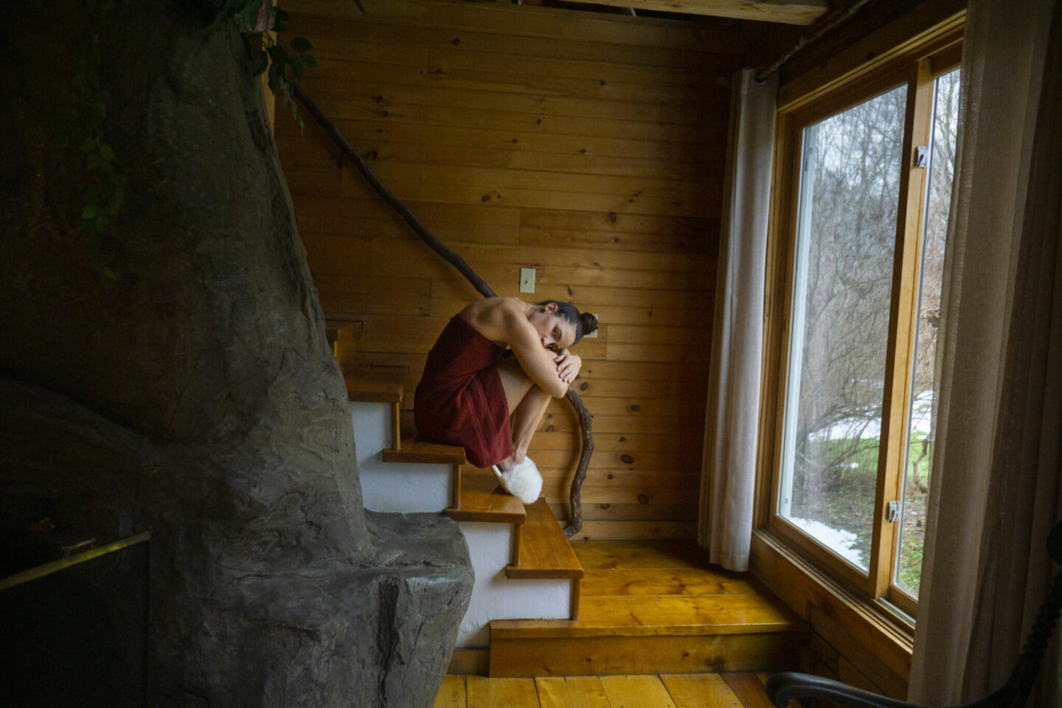
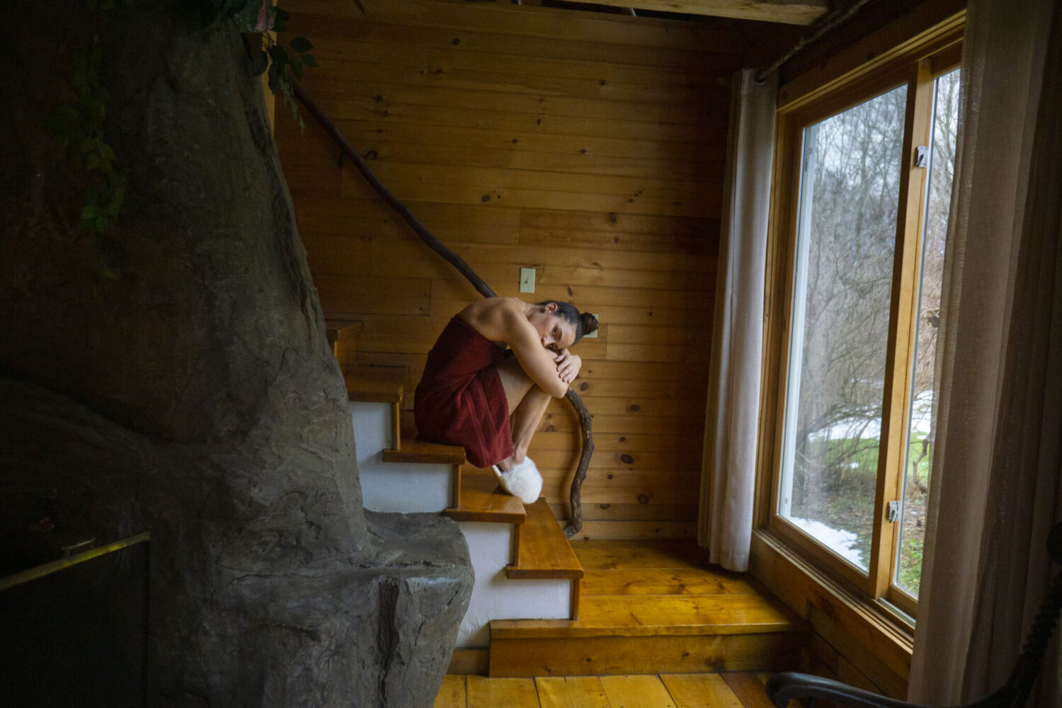
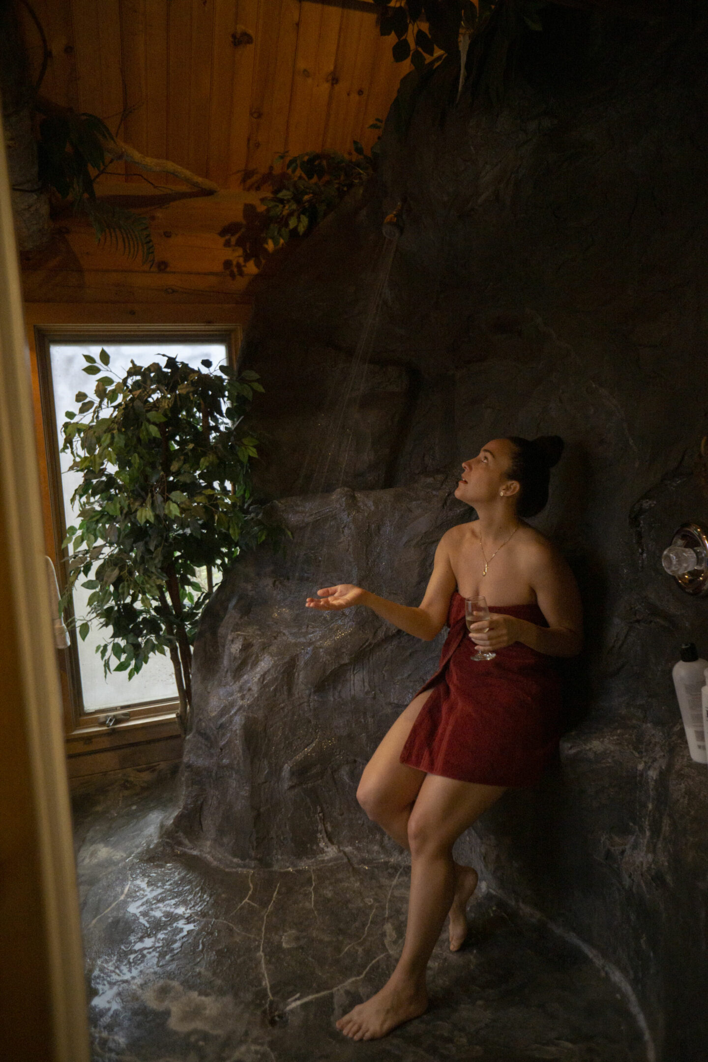
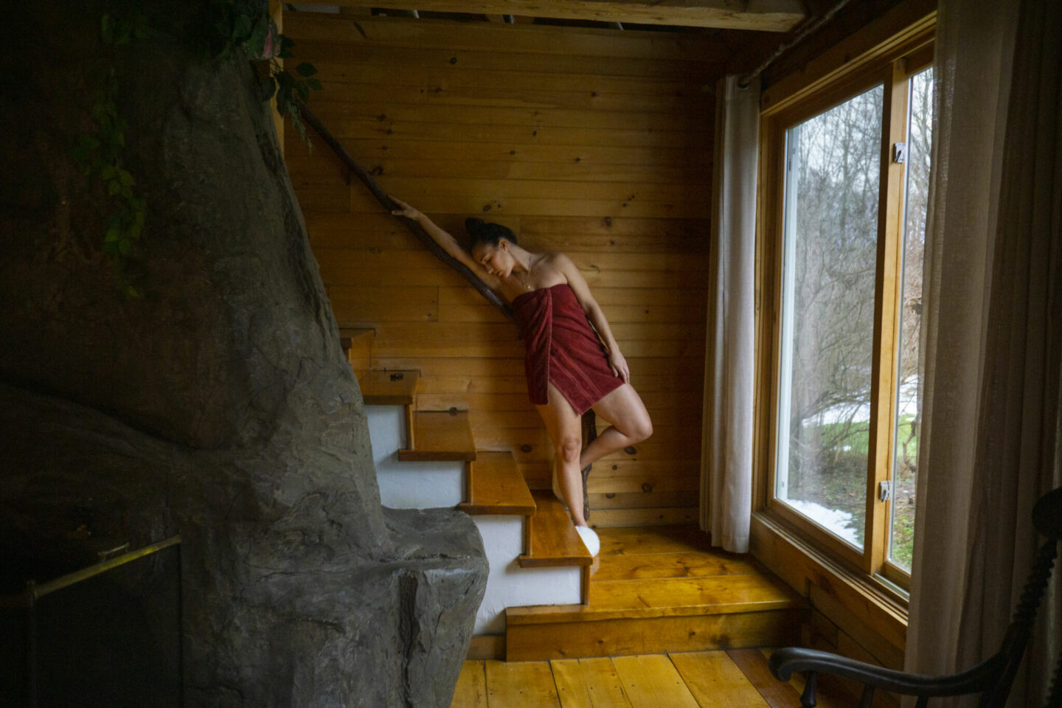
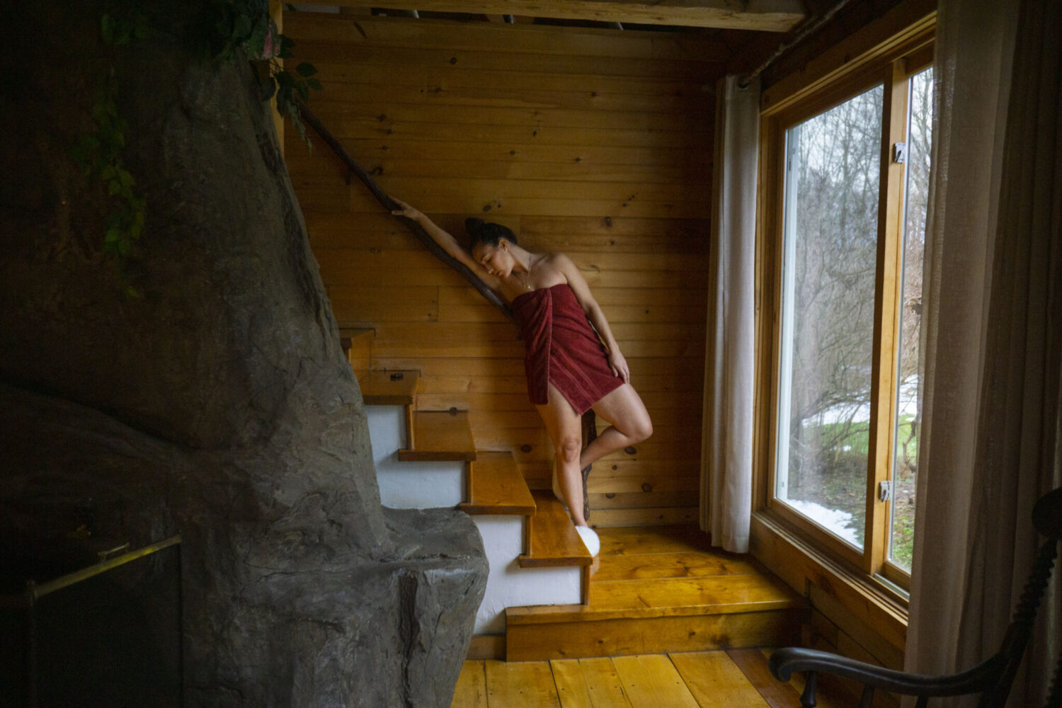
Fully appointed kitchen with dishwasher, microwave and two ovens. Cabin accommodates up to 8 people, master bedroom with private bathroom, second bedroom has one double bed, one single and another single in bedroom loft (which kids LOVE). The third bedroom has one double bed. The fourth bedroom has one double and one single bed. The sunroom has two couches that double as beds. The bedrooms and two bathrooms are upstairs, one bathroom is on the first floor.
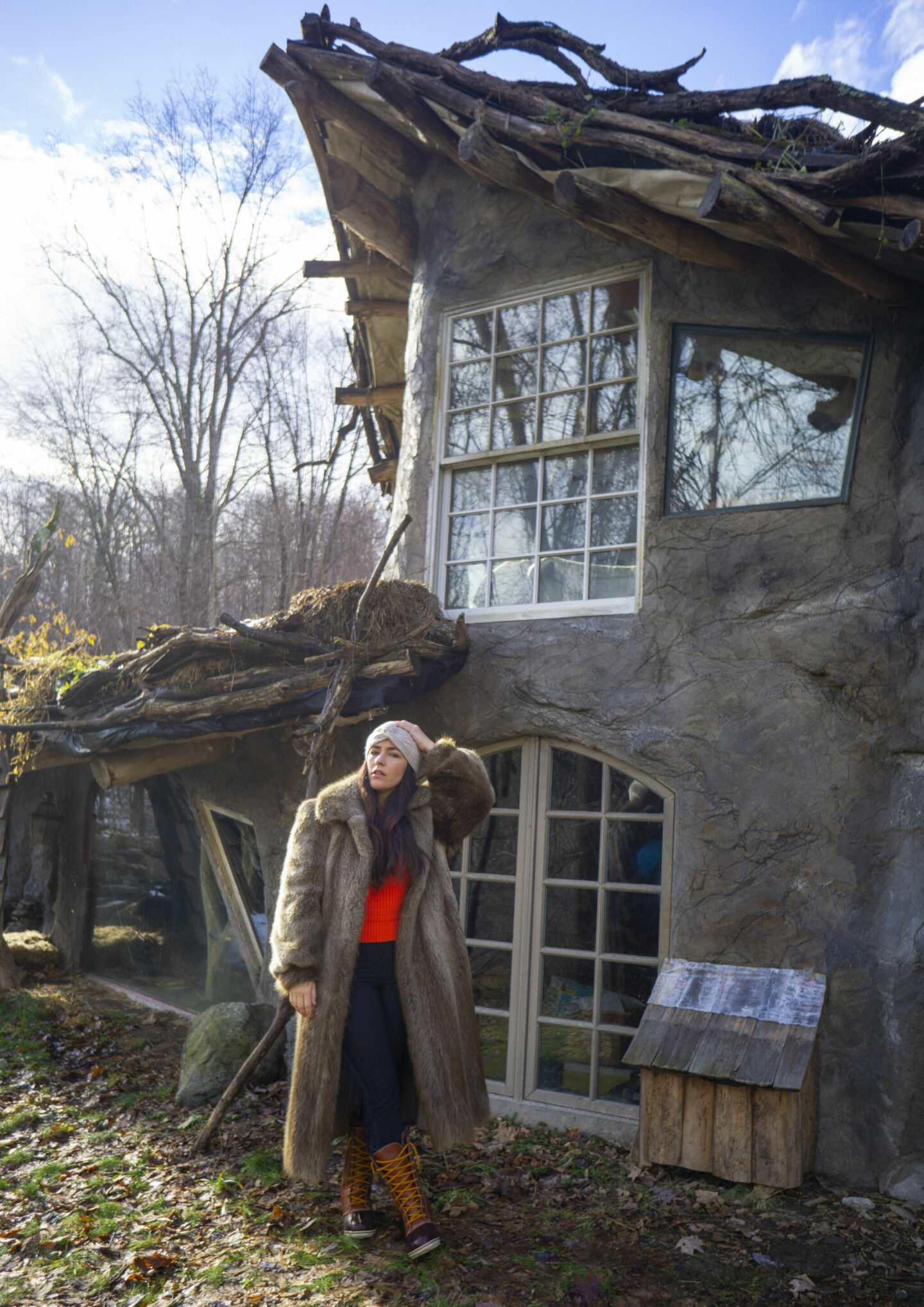
Just a couple hundred feet below the cabin, this is where the owner lives. Rik built this by hand as well, into the side of the mountain. Rik also built 2 amazing and very unique tree houses that sleeps a total of five.
[From the listing] THE HERMIT THRUSH TREEHOUSE available only for dates between June 15th and Sept. 15th.Everybody loves the idea of a tree house. There is something freeing, natural and connective to our childhood in the idea. Feel the gentle movement of the structure as it sighs with the wind. Imagine a life off of the ground….. even if only for a weekend. And enjoy the rich sounds of the woods as it becomes your living room.
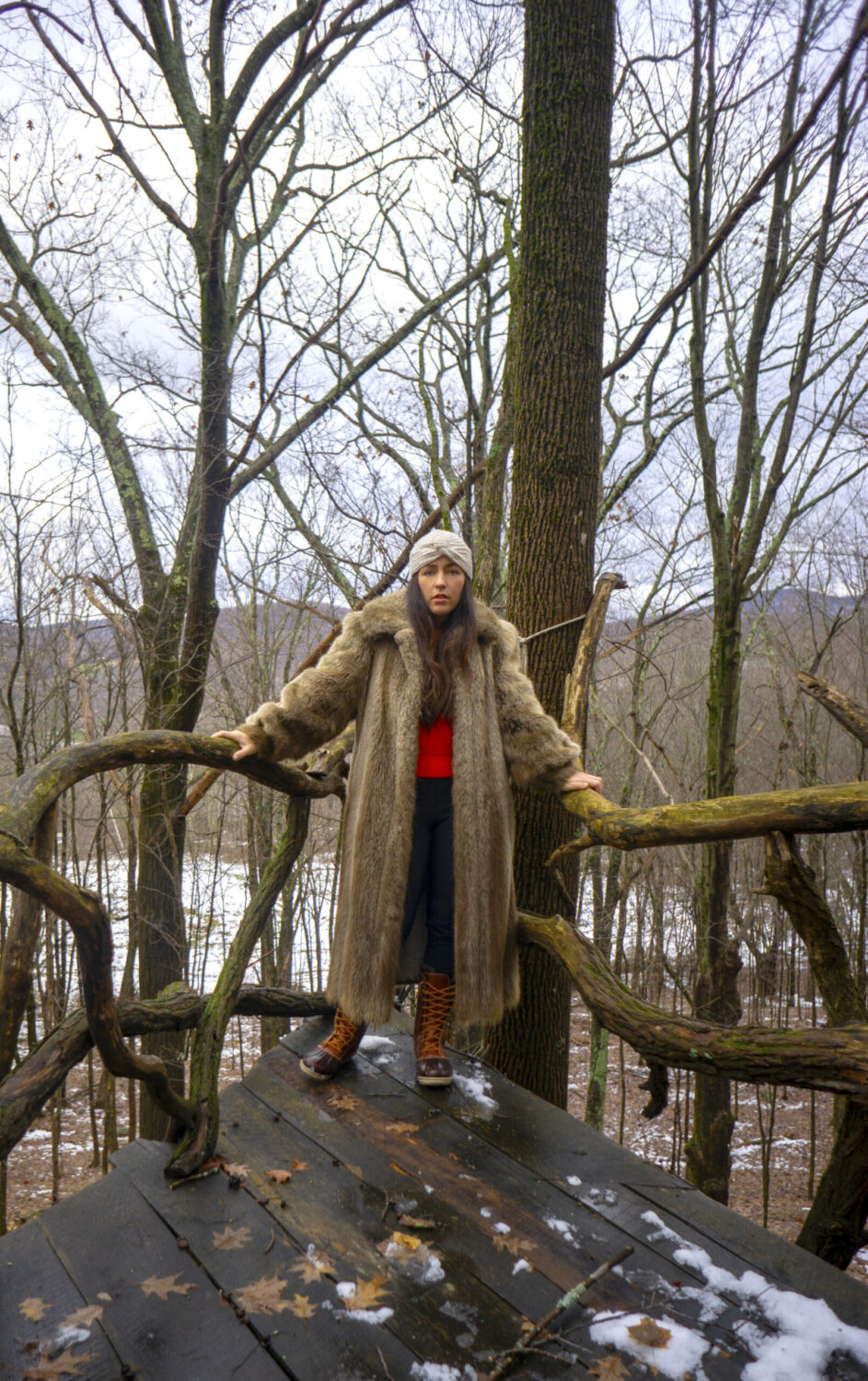
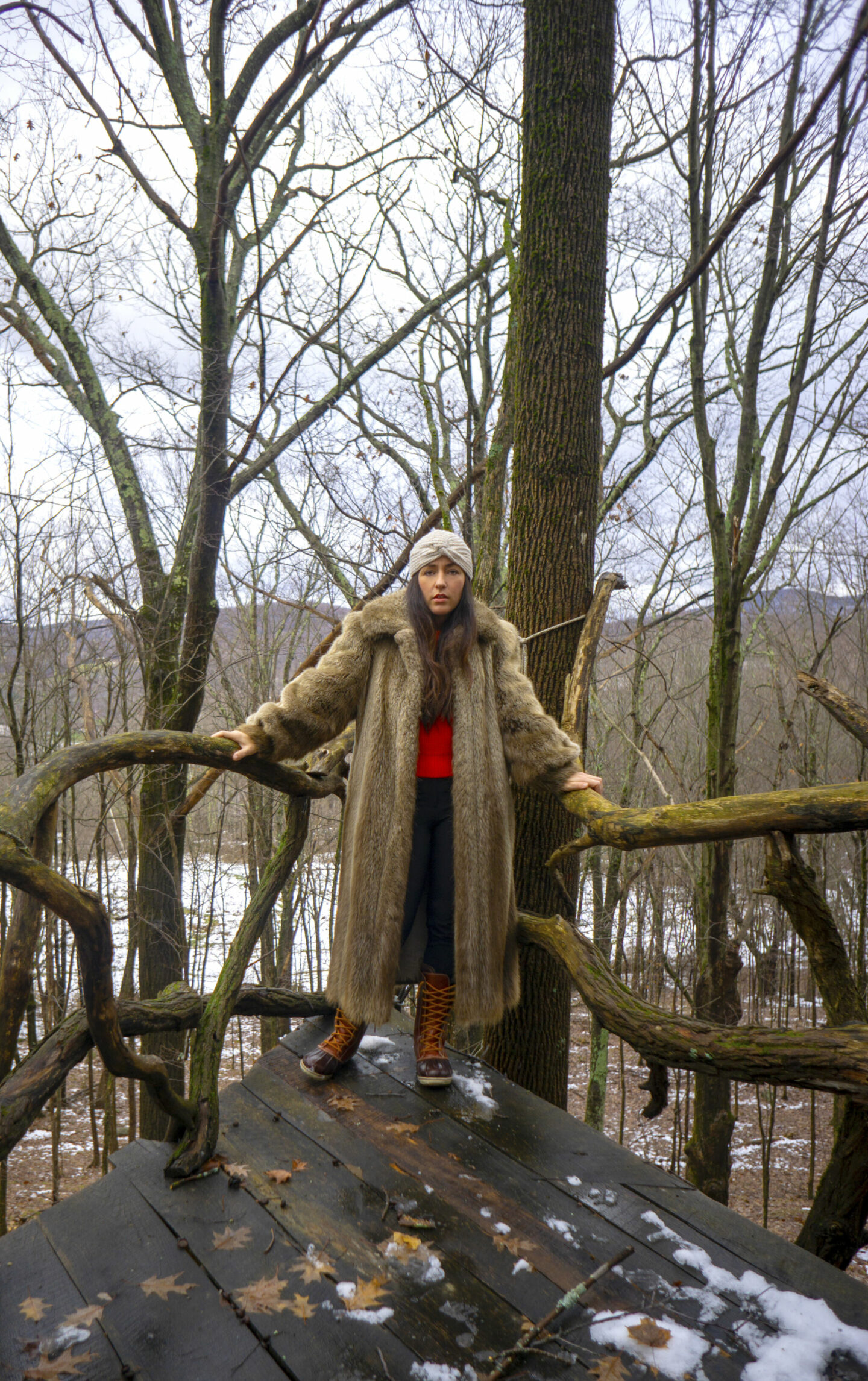
This creation is organic in its feel and design, with living trees intermingling with the structure inside and out. Made from all local materials or reclaimed elements, it seems out of time as though you took a turn and found yourself in the pages of a story book. Don’t be surprised if Gnomes or Elves drop by for tea.

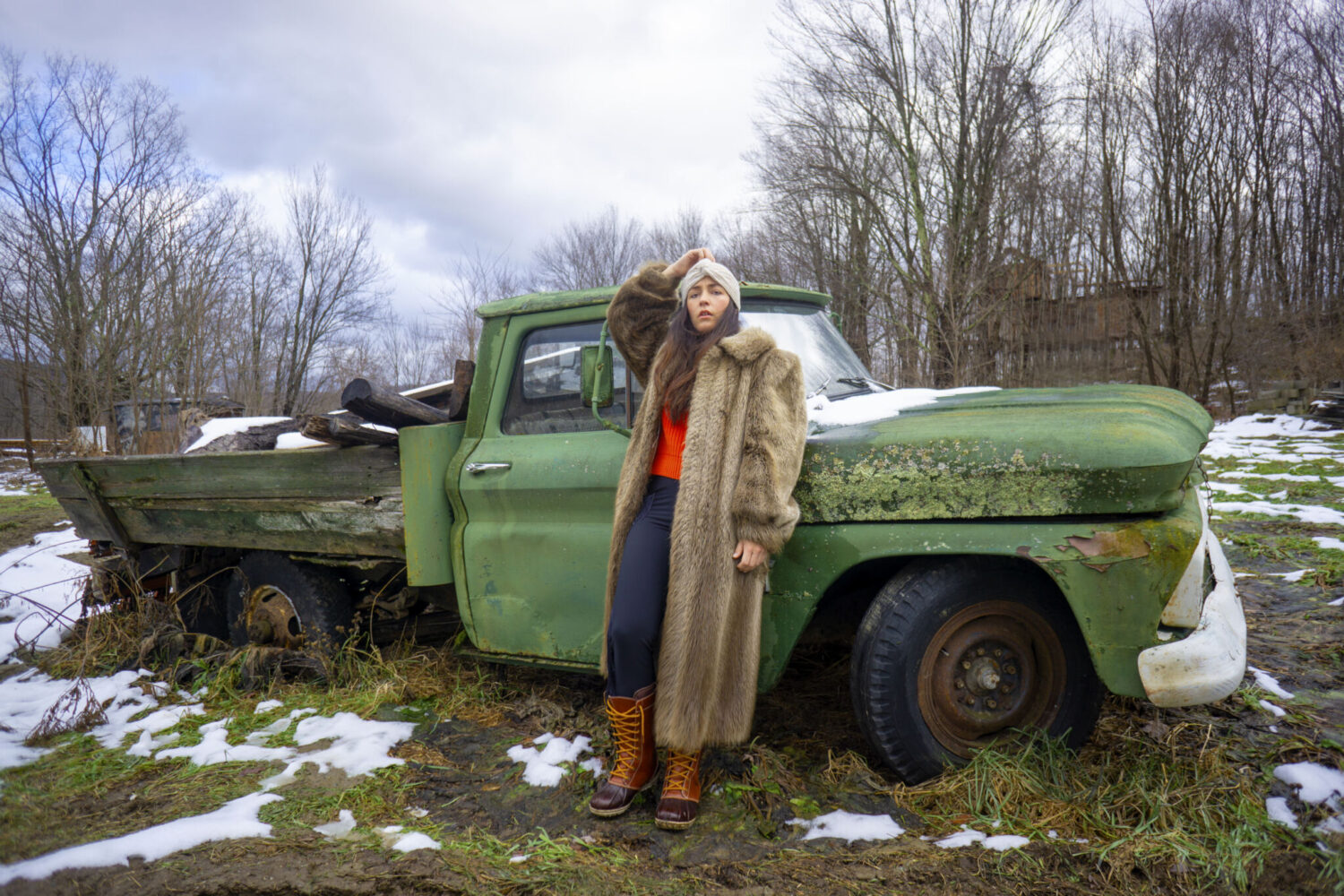
The Hermit Thrush practically disappears in the woods like the particularly enchanting song of the namesake bird. There is a double (full size) bed on the first level and three single beds on the second level. Perch on the first or second floor porch and listen to the living woods. The windows all have screens. There is even a composting toilet right in the tree house for your convenience.
The covered pavilion, a few meters away, has water, a sink, gas stove, refrigerator, complete set of cooking/eating utensils, and there is a large table to eat or converse over. There is a natural fire pit to enjoy as you watch the sun set in the West. An outside shower completes the picture.
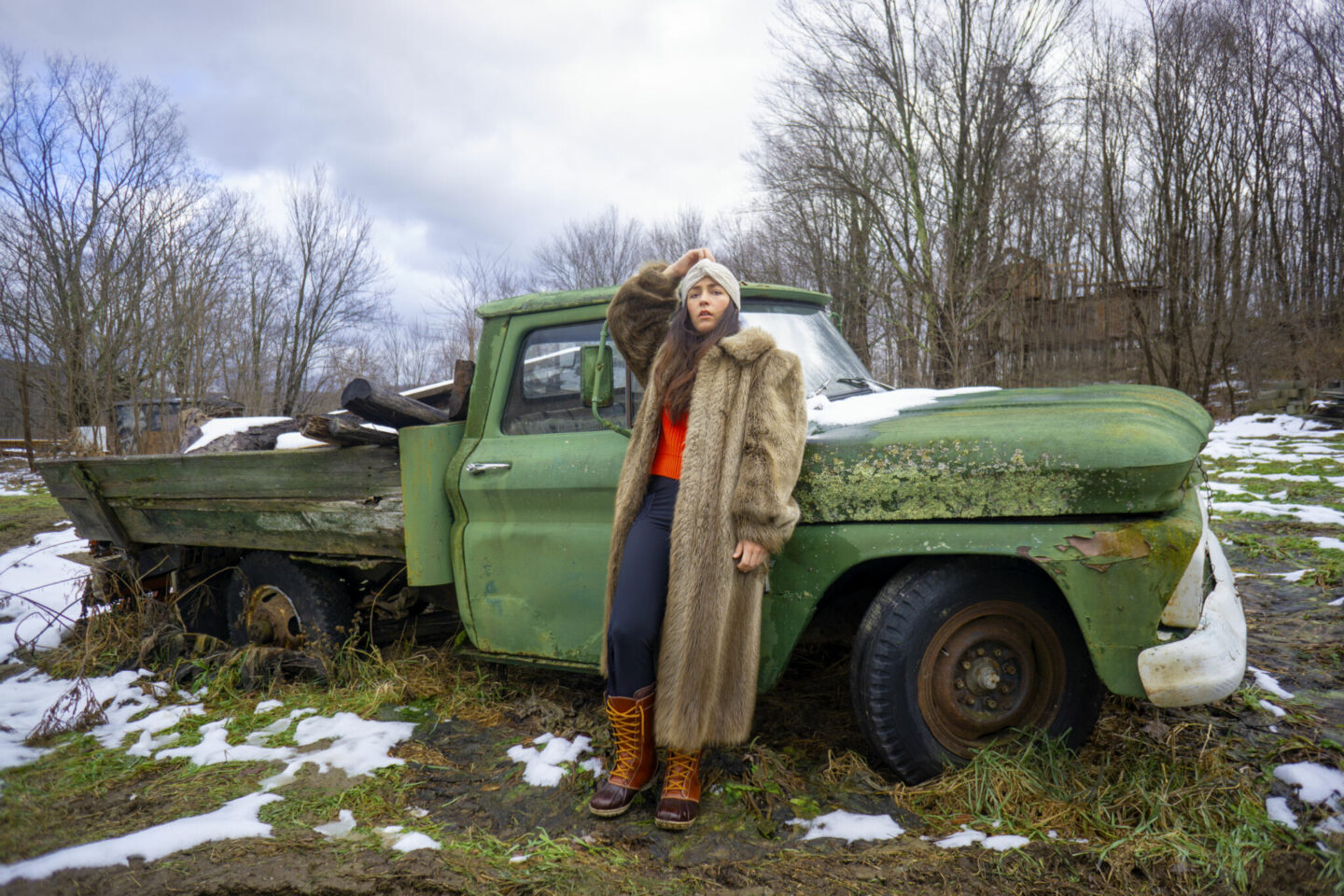
Keep in mind that the Hermit Thrush Treehouse is an artistic and rustic structure, designed to give a feeling of freedom and organic interaction with it’s surroundings. Due to these ideals, some safety considerations are not present or reduced. For example, railing heights and spacings are irregular, stair treads and rises are irregular, ladders to bunk beds are free form, terrain is uneven and steep, hammocks are over uneven and hard surfaces, as well as other considerations not mentioned here. The treehouse is not recommended for very young children requiring supervision. All guests will be required to sign a waiver of liability upon arrival in order to stay.


